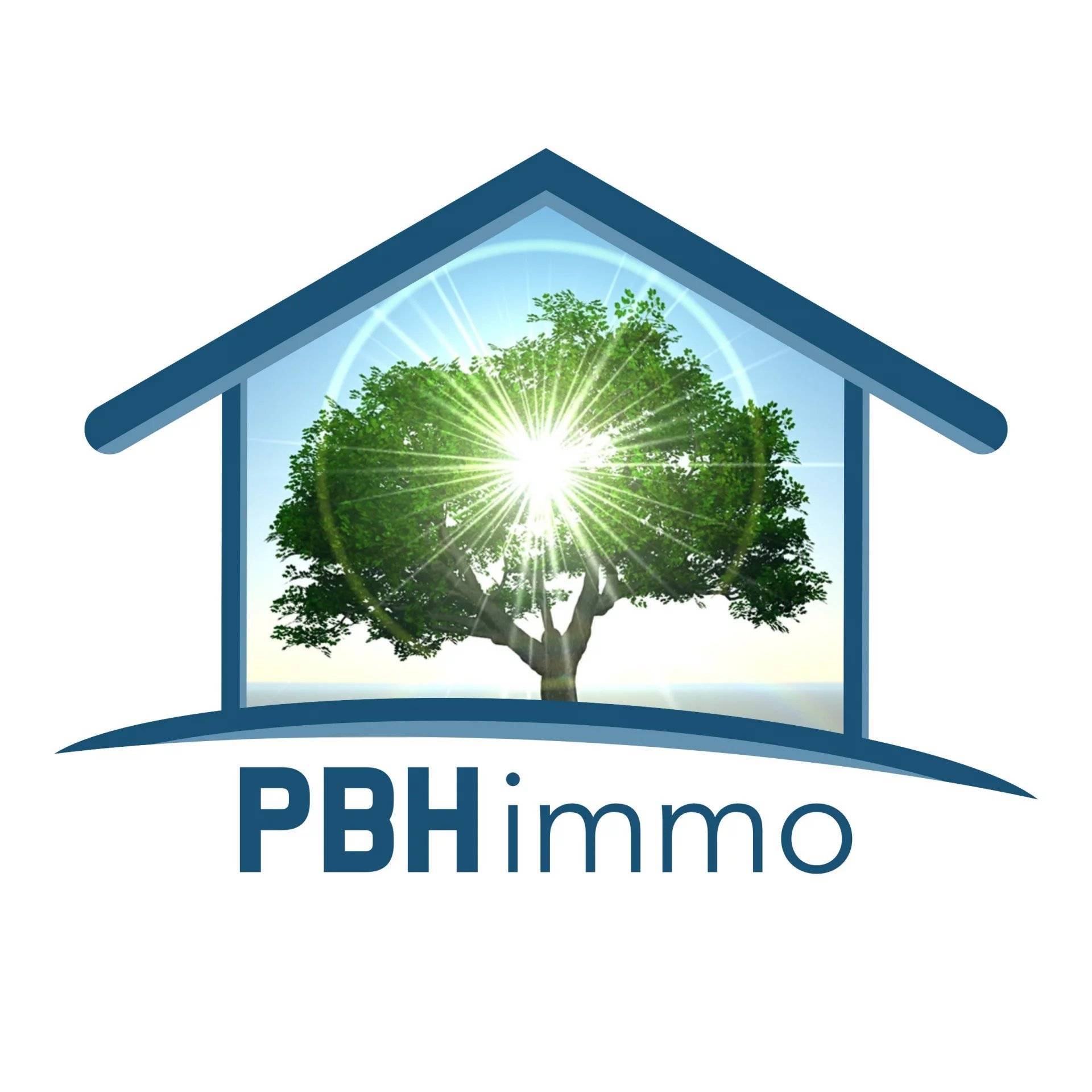
7
room
160.00
m² ( 160 m² )
5
bedroom
2
2 bathrooms

House on building land of 1098 m2. Property located in the town of OSENBACH, We offer you this house from the 1910s with 160m2 of living space, with a basement and a cellar. It can easily be used as a gîte or combined with an individual home. An entrance from the garden opens onto a living room, a bedroom, a kitchen, a toilet and a bathroom, then a large living room of 41 m2 with a clear view of the mountains! An entrance on the street side leads to the basement, the large living room and the first floor which offers 4 bedrooms and a small bathroom. A large garage that can accommodate a camper van completes this property and accesses a plot of more than 7 buildable acres. The double-glazed PVC windows are in very good condition, the entrance doors are recent. Central heating is provided by a pellet boiler with a 7 ton tank, it is supplemented by a wood stove in the living room and a second wood stove in the large living room. The roof was redone by a professional with wood wool insulation which ensures good summer comfort. House to refresh or renovate depending on the project. Possibility of building a detached house on the land. Price of the property Agency fees included: 291,200 Euros. (agency fees payable by the buyer to limit notary costs). Price of the property excluding fees: 280,000? Fees: 4% or 11,200? You have questions ? Technical questions? Would you like to make a visit? Do not hesitate to contact me now: Philippe Haensch Independent real estate sales agent, individual entrepreneur, for the PBH Immo network (registered with the Registry of the Judicial Court of Colmar No. 897993572) Tel: 07 83 62 94 19 philippe.haensch@pbhimmo.com Information on the risks to which this property is exposed is available on the Géorisks website: www.georisks.gouv.fr
No information available
No information available
This site is protected by reCAPTCHA and the Google Privacy Policy and Terms of Service apply.