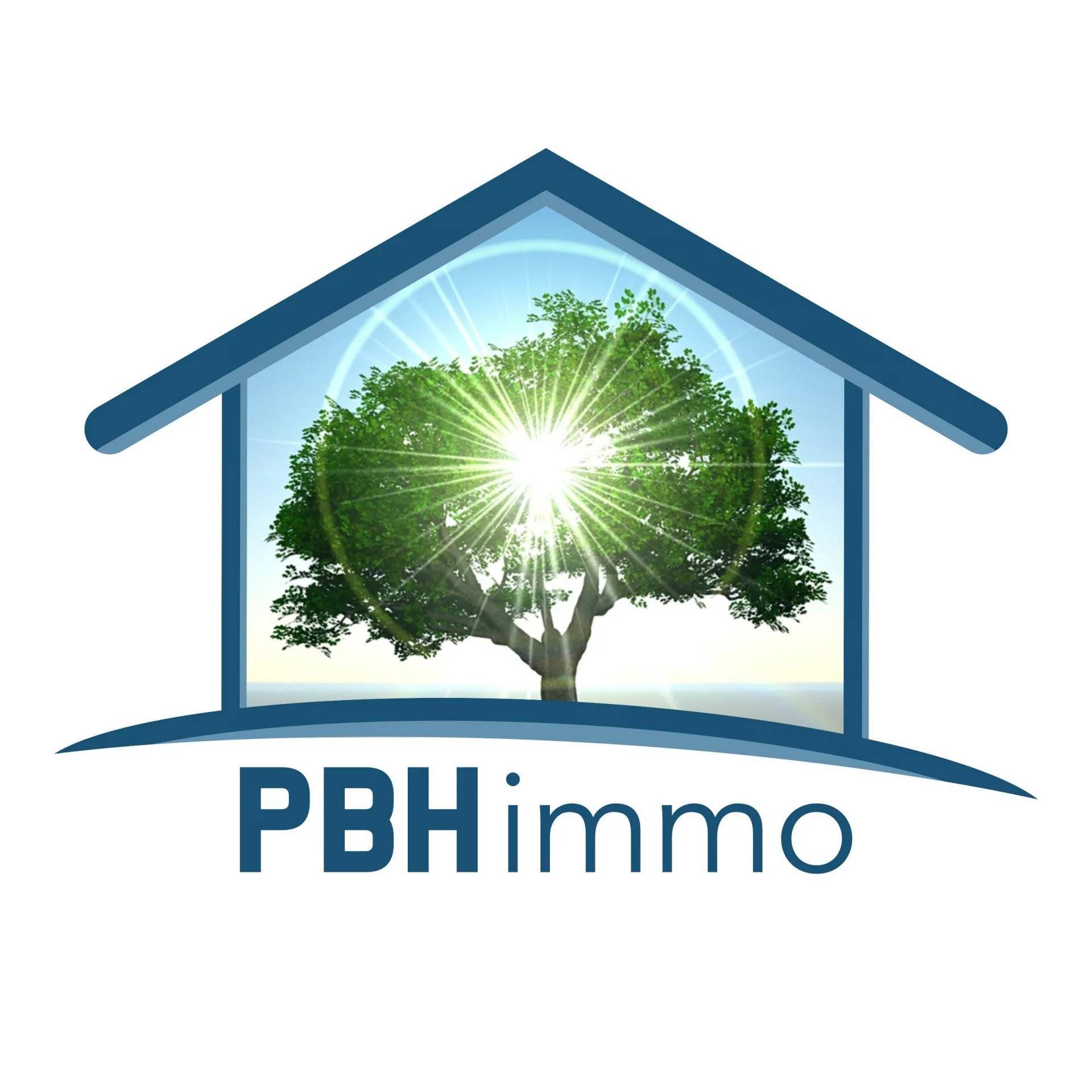Sale House Montbronn
€376,900 Summary
- Reference 8160
- Rooms 7 rooms
- Area 162.22 m²
- Total area 187.4 m²
- Heating device Central, Fireplace
- Heating type Gas, Wood
- Heating access District heating
- Hot water device Boiler
- Hot water access Individual
- Waste water Main drainage
- Condition New
- Orientation West, North-east, South-west, North-west
- View Obstructed Garden Street
Proximities
- Bus
- Shops 1 kilometre
- Nursery 290 metres
- Primary school 1 kilometre
- Secondary school 1 kilometre
- Doctor 700 metres
- Golf 17 kilometre
- Public pool 8 kilometre
- Sport center 10 kilometre
- Supermarket 10 kilometre
- Bus
- Shops 1 kilometre
- Nursery 290 metres
- Primary school 1 kilometre
- Secondary school 1 kilometre
- Doctor 700 metres
- Golf 17 kilometre
- Public pool 8 kilometre
- Sport center 10 kilometre
- Supermarket 10 kilometre
-
1
Entrance
9.53 sq m
-
1
Living/dining/kitchen area
64.88 sq m
-
1
Bedroom
14.61 sq m
-
1
Bedroom
11.88 sq m
-
1
Walk-in wardrobe
4.57 sq m
-
1
Shower room
7.17 sq m
-
1
Lavatory
1.80 sq m
-
1
Laundry room
11.19 sq m
-
1
Stair
-
1
Mezzanine
13.50 sq m
-
1
Bedroom
17.80 sq m
-
1
Lavatory
1.54 sq m
-
1
Bathroom
3.75 sq m
-
1
Attic
34.07 sq m
-
1
Garage
37.27 sq m
-
1
Basement
-
1
Garage
42.12 sq m
-
1
Maintenance room
-
1
Lavatory
1.40 sq m
-
1
Cellar
12.86 sq m
-
1
Cellar
12.65 sq m
-
1
Reception room
100.71 sq m
-
1
Stockroom
24.33 sq m
-
1
Terrace
40.00 sq m
-
1
Land
16.03 sq m

